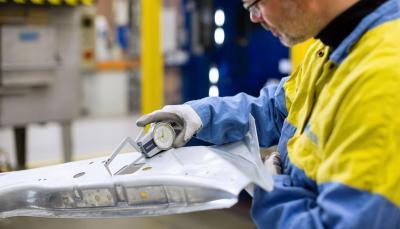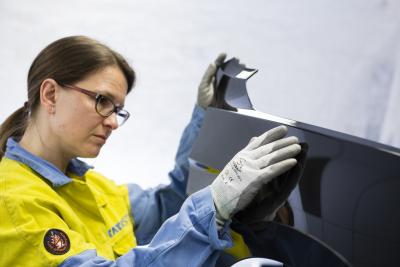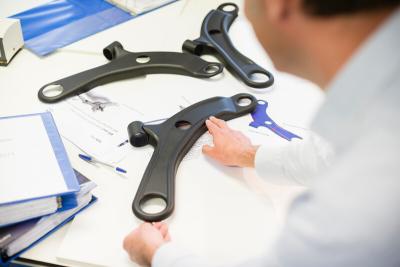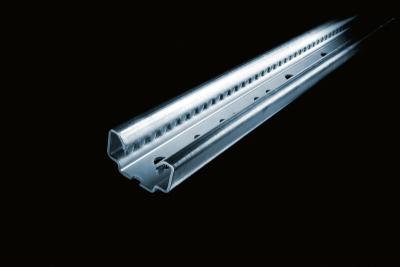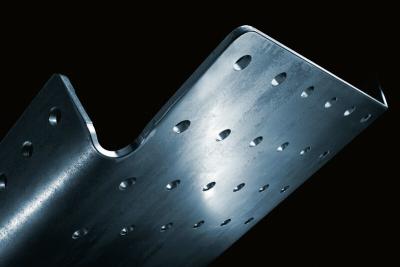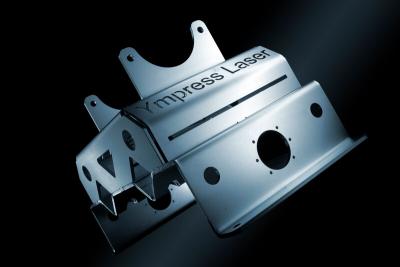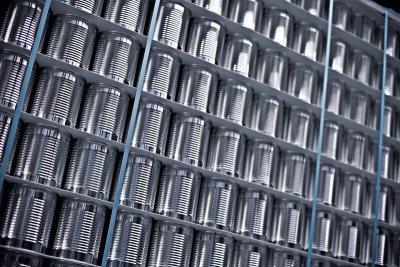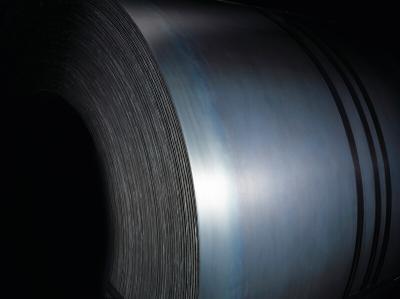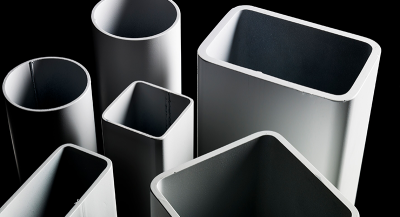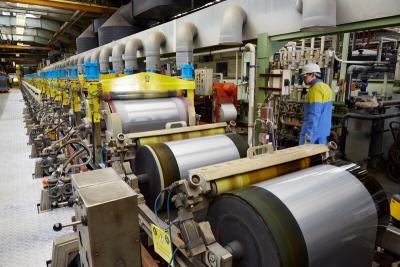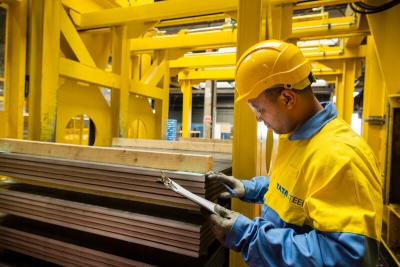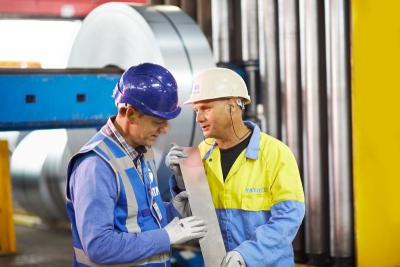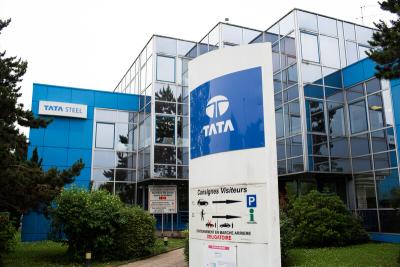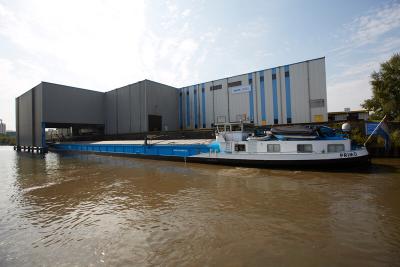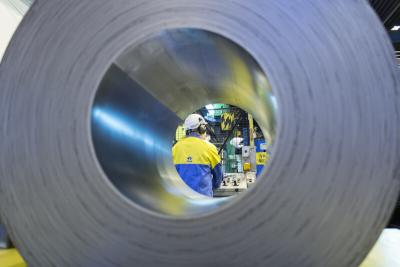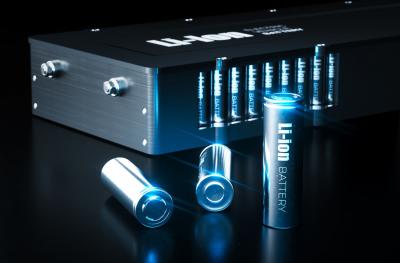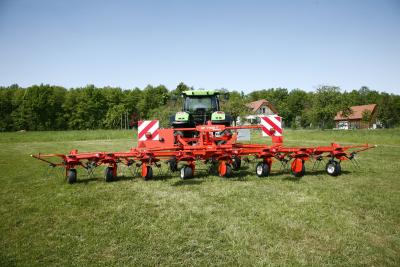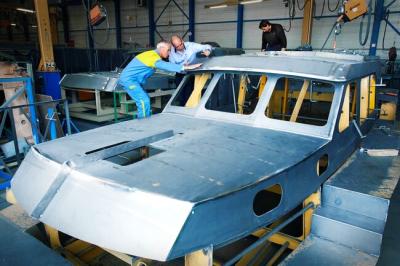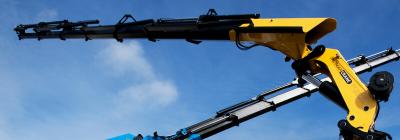Bonus Arena, Hull
Leisure case study, RoofDek®
Main Client: Hull City Council
Operator: SMG Europe
Architects: Populous
Main contractor: BAM Construction
Building Systems UK Products: RoofDek D100 and D200 profiles
Year: Complete Spring 2018. Open to the public 30th August 2018
Hull’s Bonus Arena is a state-of-the art, music and events complex with up to 3,500 concert auditorium capacity that has the flexibility to adapt to a 2,500 all-seated event and 2,000m2 exhibition space plus 800 capacity conference auditorium.dek 1
The challenge
Located in the centre of Hull, the Bonus Arena is critical to the continued development of the city, following on from its year as UK City of Culture 2017. The multi-purpose venue which has been built for live music and entertainment is expected to inject £13.5million into Hull’s economy annually.
The arena is situated close to key road and rail networks, connecting the city of Hull and making it more accessible to visitors in and outside of the city.
The solution
1500m2 of RoofDek D100 and D200 structural metal roof decking profiles were used to support the roof system on this iconic building.
RoofDek is ideal for creating contemporary roofing systems. The profiled decks provide long spanning capabilities that allow the contractor to reduce secondary supports, and reducing the requirement for in-plane roof bracing when designed as a diaphragm – ensuring both a visually pleasing and architecturally-sensitive finished structure can be achieved.
RoofDek is inherently strong, can achieve long spans and performs exceptionally well acoustically.
RoofDek D100 is a very strong deck and offers excellent insulation support. Its lightweight construction also minimises the load on the building structure.
RoofDek D200 provides the ultimate spanning capability and is an ultra-strong profile with a span range up to 11m.
EN-Construction-Contact-BSUK - Structural
Building Systems UK technical team - Structural
Tata Steel
Shotton Works
Deeside Flintshire CH5 2NH
United Kingdom





