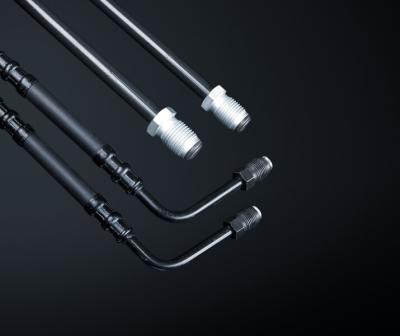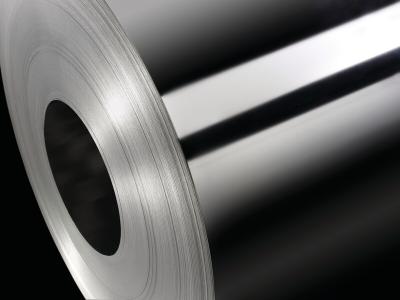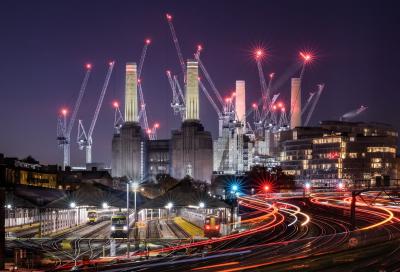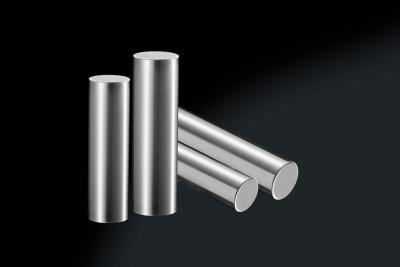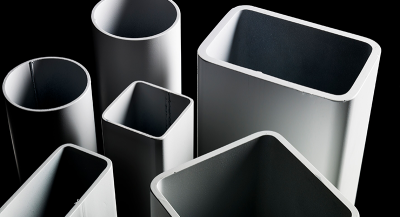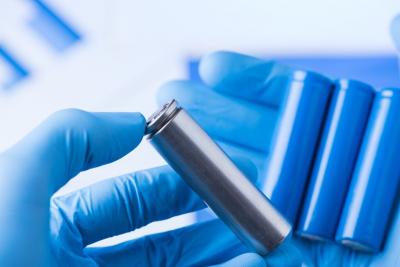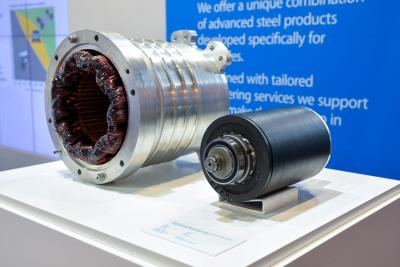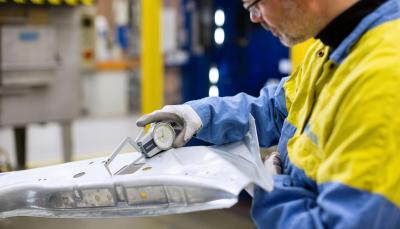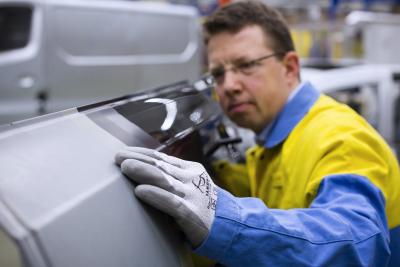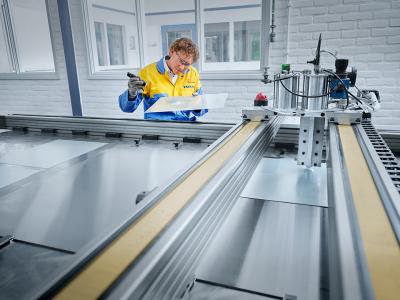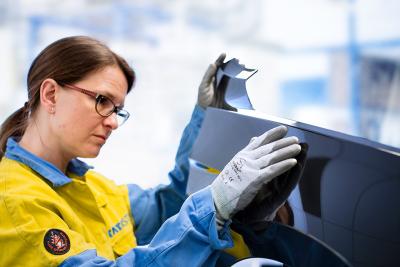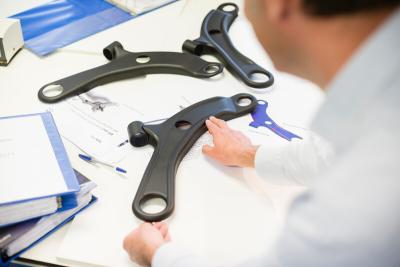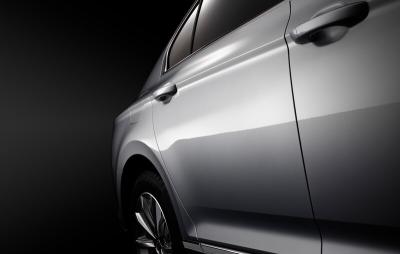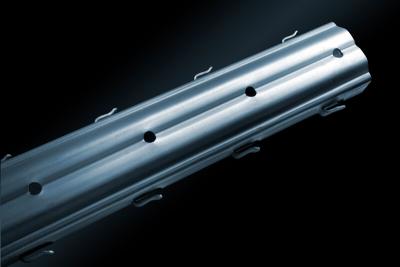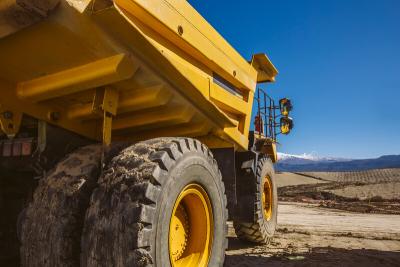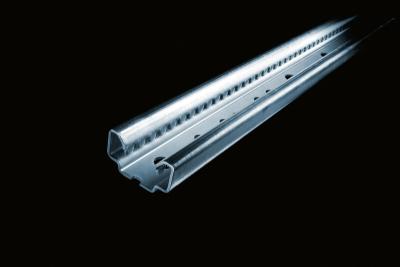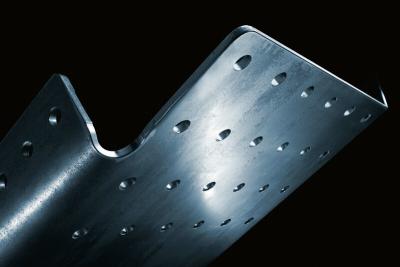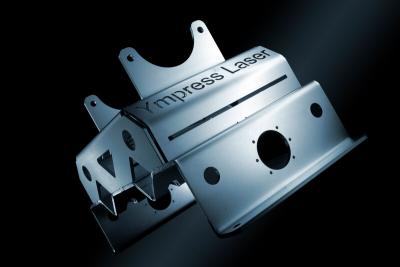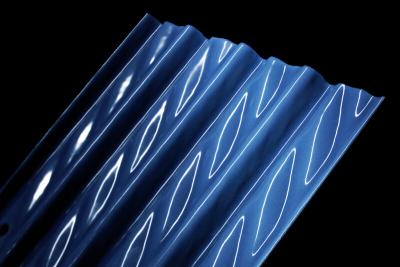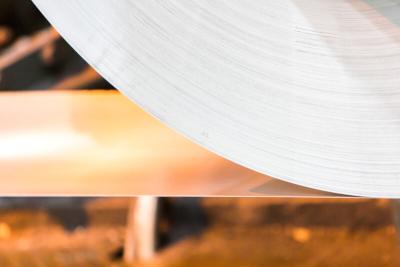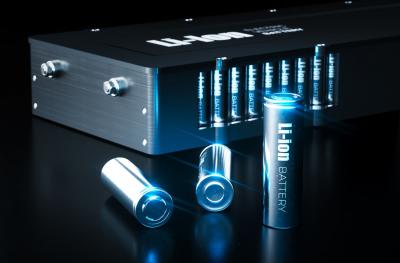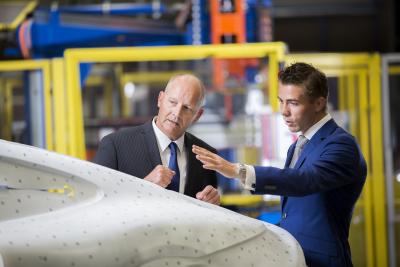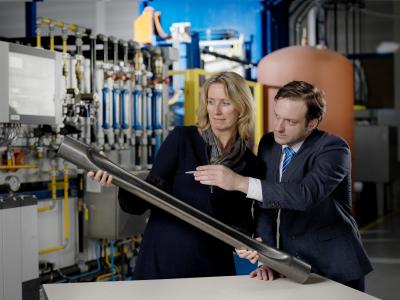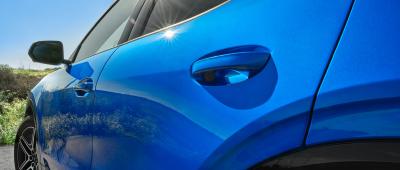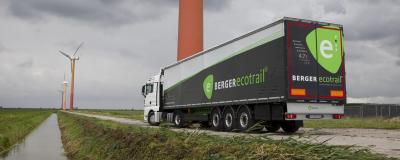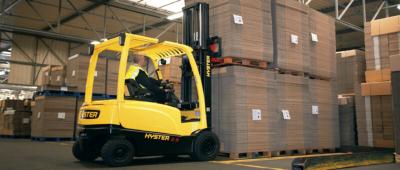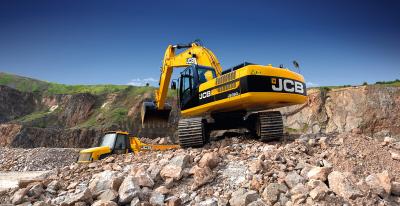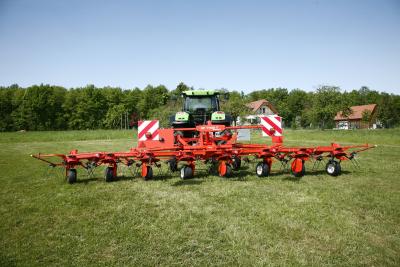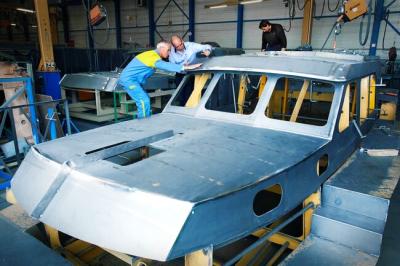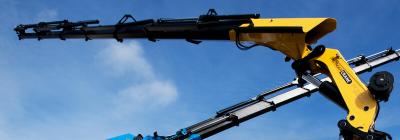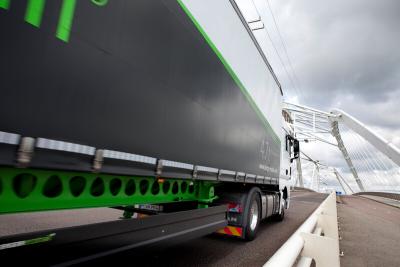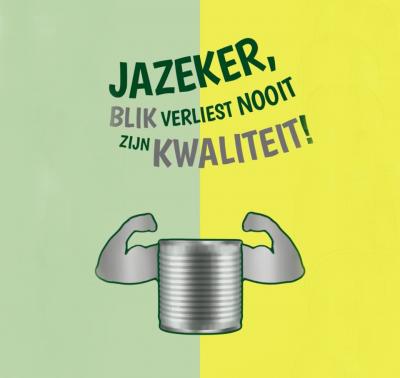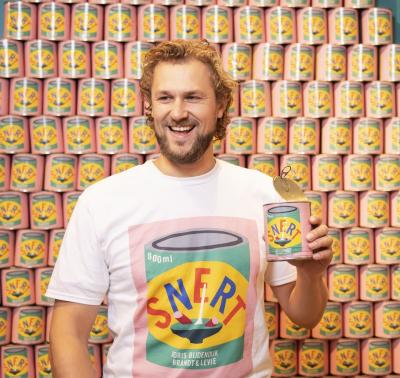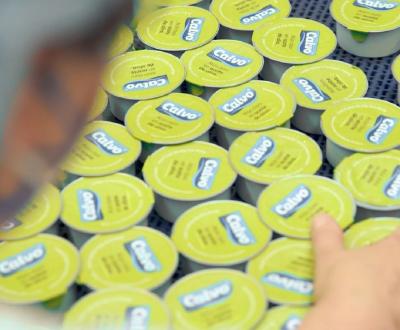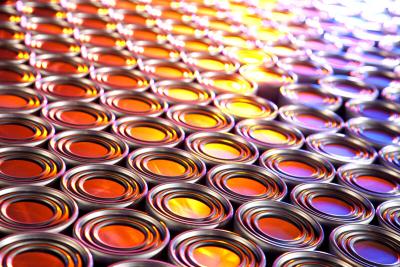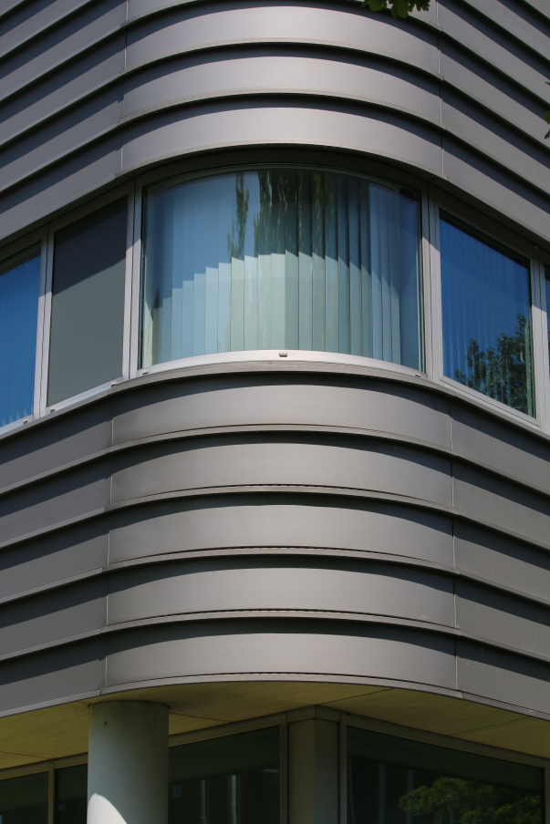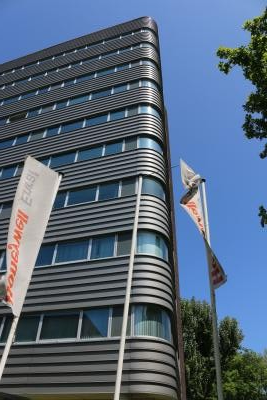Office Building Frontier
Public sector case studies, Colorcoat® SDP 50
Location: The Netherlands
Client: Hopman Interheem Group
Completed: 2003
Architect: EGM Architecten BV
System Manufacturer: SCH Holland b.v.
Contractor: Korteweg Bouw BV
Installer: Korteweg Bouw BV
Product: Colorcoat® SDP 50
Colour: TSN Sydney 9007
Environment: Inland
A Space Odyssey
With the completion of the Frontier office building, the Delftechpark business park has reached its final stage. Situated between the A13 highway, a main road, and the complexes of Delft University of Technology and TNO, this business park is ideally located for knowledge-intensive companies due to the proximity of various research institutes and laboratories.
Architects John de Jong and Eric Wendel from EGM in Rotterdam drew inspiration from Stanley Kubrick's film "2001: A Space Odyssey" for the design of this building. The themes of knowledge and technology in the film align perfectly with the character of the companies housed in Delftechpark. The complex features a thirteen-story main building with a slender rectangular footprint. Behind it stands a box-shaped building for logistics.
The client, Hopman Interheem Group from Gouda, has divided the plot into three sections. Future developments will take place directly opposite the entrance and to the north, next to the four-story split-level parking garage. The Frontier building, as the first structure, sets the tone for the rest of the plot.
Knowledge and Progress
The building is divided into three longitudinal strips. These contain offices and laboratory spaces at the front and back. In between is a narrow trapezoidal zone with vertical circulation points, an atrium, and technical rooms. The 7.2-meter-deep rectangular strip on the highway side is clad in dark brown brick. This solid volume references the black obelisk in the film, symbolising the source of knowledge. The western strip at the front, varying in width from 5.4 to 9 meters, is clad in 345 mm wide, bi-modular sandwich panels, 110 mm thick. The panels curve smoothly at the building's corners and at the bend in the façade next to the entrance.
The horizontal orientation of the relief created by the granite joint profiles gives the façade the appearance of enclosing the building like a spacesuit, symbolising the progress central to Kubrick's film. The façade is finished in Colorcoat® SDP 50, in the colour TSN Sydney 9007, providing a smooth, uniform reflection of light on sunny days. The choice of this cladding was based not only on aesthetic considerations but also on its expected lifespan and favorabel price/quality ratio. Additionally, a pre-painted steel façade of Colorcoat SDP 50 requires minimal maintenance, primarily for aesthetic purposes.
To enhance the effect of the steel cladding as a shell, it is lifted across the entire width of the ground floor. An L-shaped section of the façade is also opened at the entrance, marked by a recessed glass façade.
The middle strip originates from two panoramic elevators on the north side of the building, placed between the two other strips, creating space behind them. The elevators offer a beautiful view of the historic skyline of Delft and are accented by three vertical, black strips of glossy natural stone.
The development of the entire project proceeded remarkably quickly. The final design was completed three months after the program of requirements. Construction started three months later, and after eleven months, the 12,500 m2 gross floor area office building was completed in June 2003.



