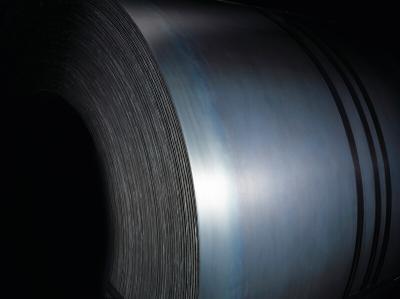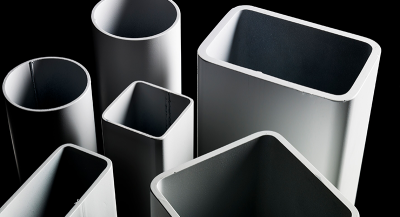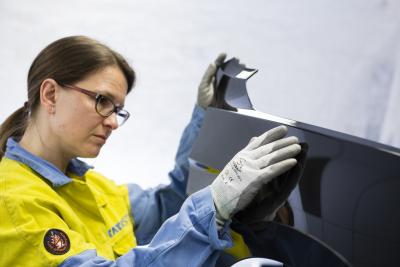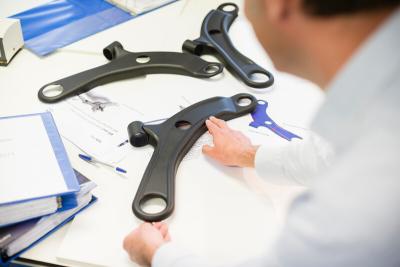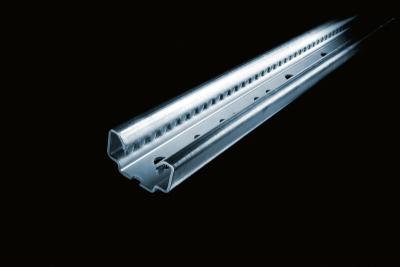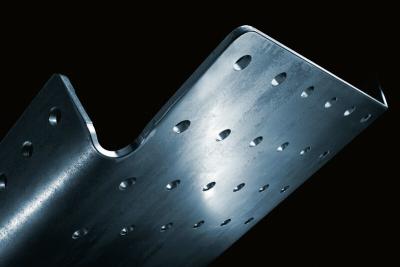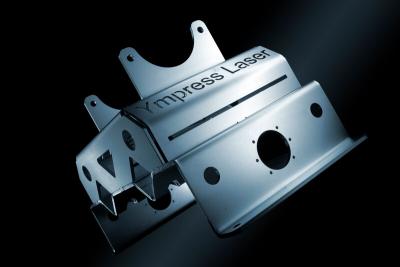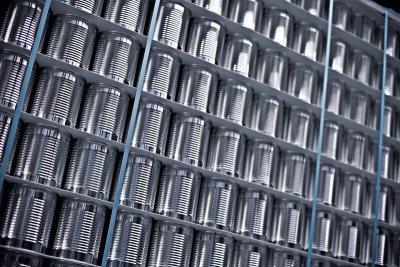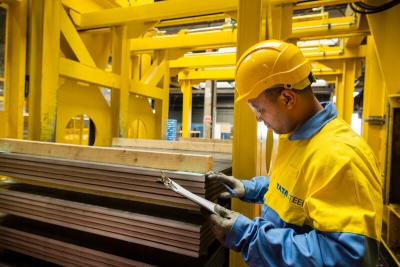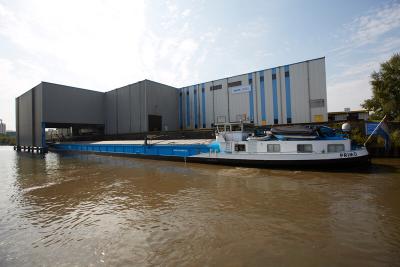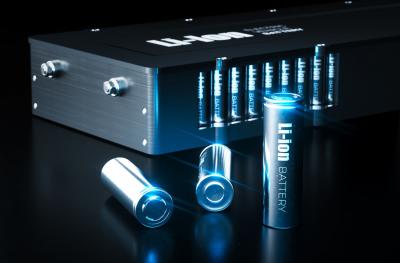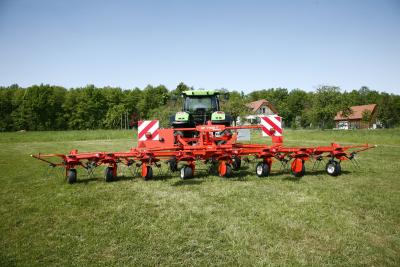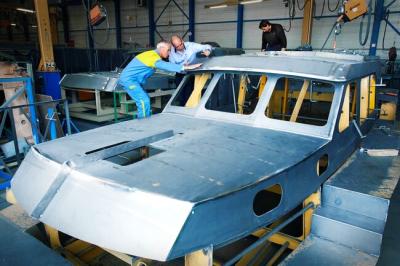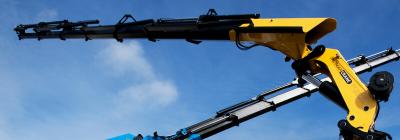Acoustic RoofDek
Offering a range of tried and tested acoustic profiles which achieve various sound absorption ratings from A–D.
Our acoustic RoofDek product range is available with perforated webs to provide acoustic absorption. Two different open area percentage figures are in general use. The percentage of exposed area is the open area divided by the exposed area of steel following around the profiles. The percentage of cover area is the open area divided by the plan area of the soffit.
All RoofDek perforated decking provides excellent sound absorption characteristics, our technical team can provide details of systems tested for both absorption and reduction.
EN-Construction-Product-Acoustic RoofDek - D46 perforated
EN-Construction-Product-Acoustic RoofDek - D46 perforated | Acoustic profile specification
D46 perforating information
Perforating pattern 4546 4.5mm holes at 6.3mm triangular centres. Pattern open area 46.0%.

Web perforated RoofDek D46 provides an open area 10.7% of exposed area, or 13.0% of the cover area.
D46 perforated profile
| Material | Gauge and finish (mm) | Weight (kg/m2) | Load/Span maximum single span (mm) | Load/Span maximum double span (mm) | Minimum self curve (m) | Minimum Factory curve (mm) | Cantillever (mm) |
|---|---|---|---|---|---|---|---|
| Steel | 0.70 Interior Liner & Galvatite | 6.49 | 1614 | 2152 | 55 | 400 | 475 |
| Steel | 0.90 Interior Liner & Galvatite | 8.35 | 2667 | 3003 | 65 | 400 | 550 |
| Steel | 1.20 Interior Liner & Galvatite | 11.15 | 2959 | 3874 | 75 | - | 600 |
| Aluminium | 0.90 Stucco | 2.89 | 1202* | 1602 | 55 | 400 | 325 |
| Aluminium | 1.20 Mill | 3.86 | 2037 | 2441 | 65 | - | 400 |
Notes
1. Aluminium profiles are subject to minimum order quantities.
2. Calculations accord to Eurocode, however a fixings check is also required.
3. Load table is based on the deck bearing onto 100mm min flange steel beam.
4. The Interior Liner colour on D135, D153 & D200 is RAL 9002.
RAL 9001 is available upon specific request.
If you have any questions or for further information click here to contact us.
EN-Construction-Product-Acoustic RoofDek | RoofDek quick selector
The increasing complexity of roof decking projects makes any software aimed at easing the process very welcome indeed.
To aid this, Tata Steel introduced the RoofDek quick selector, a web based structural analysis tool. It allows a user to rapidly select the most appropriate deck for the application and structural requirements using a PC or tablet, including iPad.
The software provides an optimised RoofDek specification, and it also allows the user to choose an alternative RoofDek profile. The RoofDek quick selector page contains pre-populated span and load figures as an example, but users can then modify these to their own requirements to find the right decking profile for a given project. All calculations are carried in accordance with Eurocode 3 on one screen and may be printed out as a record of the design.
The RoofDek quick Selector augments Tata Steel’s suite of roof decking software, which includes [RoofDek Analysis Software].
If you have any questions or for further information click here to contact us.
EN-Construction-Product-Acoustic RoofDek | Load span tables
Eurocode load span tables and section properties.
For more information on our RoofDek Load Span parameters please download the below brochure.
EN-Construction-Product-Acoustic RoofDek | RoofDek Analysis Software, Powered by Tekla Tedds
Our RoofDek Analysis Software has been created in partnership with leading software developer, Trimble, using their widely-adopted structural calculation software, Tekla Tedds, as the platform for the deck analysis software.
This software compliments and enhances our RoofDek quick selector, allowing users to conduct full deck analysis.
It also completely satisfies the need to comply with Eurocode 3 Design of Steel Structures and Eurocode 9 – Design of Aluminium Structures.
Users are able to input up to four spans, two of which can be cantilevers. Extended end laps can be included as internal supports. Thickness of deck can be varied each side of extended end laps.
If you have any questions or for further information click here to contact us.
EN-Construction-Product-Acoustic RoofDek | Design support
We maintain a friendly technical help desk which is freely available to all architects, engineers and contractors to assist with all aspects of RoofDek and liner tray design. The services we offer include:
Specification service - Our RoofDek team are able to provide a comprehensive specification service. Assistance in creating NBS specifications for RoofDek and trays can be provided to ensure the correct deck or tray is specified for the right application.
Design calculations & diaphragm design - To assist the specifier, the team are able to provide design calculations for live, dead, wind and snow drift loads and where required diaphragm design calculations.
Sound absorption and reduction - RoofDek perforated decking provides excellent sound absorption characteristics, our technical team can provide details of systems tested for both absorption and reduction. We also offer indicative acoustic calculations on differing build ups.
Roof Safety - Our technical department can provide details of non fragility performance of the RoofDek itself and the use of fall prevention and fall arrest systems on RoofDek roofs.
Inhouse CPD seminars - Primarily aimed at engineers and architects, these free seminars last around 50 minutes, ending with a question & answer session and are delivered by our experienced regional teams.
Topics include:
- Structural roof deck in construction
- Composite floor deck in construction
- Sustainable steel cladding refurbishment solutions
- Factory tour of Insulated panel lines
To request a CPD seminar please click here.
If you have any questions or for further information click here to contact us.
EN-Construction-Product-Acoustic RoofDek | Download BIM Objects
| Product Name | Link |
|---|---|
| RoofDek D46 (Shallow Deck) | BIM Object |
| RoofDek D60 (Shallow Deck) | BIM Object |
| RoofDek D100 (Deep Deck) | BIM Object |
| RoofDek D137 (Deep Deck) | BIM Object |
| RoofDek D153 (Deep Deck) | BIM Object |
| RoofDek D159 (Deep Deck) | BIM Object |
| RoofDek D200 (Deep Deck) | BIM Object |
If you have any questions or for further information click here to contact us.
EN-Construction-Product-Acoustic RoofDek-D46-downloads
Select from below downloads
EN-Construction-Detail_Drawings-RoofDek D46 Perforated drawings
RoofDek D46 Perforated drawings
EN-Construction-Detail_Drawings-RoofDek D46 Perforated drawings-2
RoofDek D46 Perforated drawings
EN-Construction-Load_span_tables-RoofDek D46-acoustic load table
RoofDek D46-acoustic load table
EN-Construction-Product-Acoustic RoofDek - D60 perforated
EN-Construction-Product-Acoustic RoofDek - D60 perforated | Acoustic profile specification
D60 perforating information
Perforating pattern 4546 4.5mm holes at 6.3mm triangular centres. Pattern open area 46.0%.

Web perforated D60 provides an open area 13.9% of exposed area, or 19.6% of the cover area.
D60 perforated profile
| Material | Gauge and finish(mm) | Weight (kg/m2) | Load/Span maximum single span (mm) | Load/Span maximum double span (mm) | Minimum self curve (m) | Minimum Factory curve (mm) | Cantillever (mm) |
|---|---|---|---|---|---|---|---|
| Steel | 0.70 Interior Liner & Galvatite | 7.25 | 1647 | 2196 | 70 | - | 600 |
| Steel | 0.90 Interior Liner & Galvatite | 9.33 | 2725 | 3425 | 80 | - | 675 |
| Steel | 1.20 Interior Liner & Galvatite | 12.45 | 3621 | 4499 | 85 | - | 725 |
| Aluminium | 0.90 Stucco | 3.23 | 1232 | 1642 | 70 | - | 475 |
| Aluminium | 1.20 Mill | 4.31 | 2123 | 2778 | 80 | - | 525 |
Notes
1. Aluminium profiles are subject to minimum order quantities.
2. Calculations accord to Eurocode, however a fixings check is also required.
3. Load table is based on the deck bearing onto 100mm min flange steel beam.
4. The Interior Liner colour on D135, D153 & D200 is RAL 9002.
RAL 9001 is available upon specific request.
If you have any questions or for further information click here to contact us.
EN-Construction-Product-Acoustic RoofDek | RoofDek quick selector
The increasing complexity of roof decking projects makes any software aimed at easing the process very welcome indeed.
To aid this, Tata Steel introduced the RoofDek quick selector, a web based structural analysis tool. It allows a user to rapidly select the most appropriate deck for the application and structural requirements using a PC or tablet, including iPad.
The software provides an optimised RoofDek specification, and it also allows the user to choose an alternative RoofDek profile. The RoofDek quick selector page contains pre-populated span and load figures as an example, but users can then modify these to their own requirements to find the right decking profile for a given project. All calculations are carried in accordance with Eurocode 3 on one screen and may be printed out as a record of the design.
The RoofDek quick Selector augments Tata Steel’s suite of roof decking software, which includes [RoofDek Analysis Software].
If you have any questions or for further information click here to contact us.
EN-Construction-Product-Acoustic RoofDek | Load span tables
Eurocode load span tables and section properties.
For more information on our RoofDek Load Span parameters please download the below brochure.
EN-Construction-Product-Acoustic RoofDek | RoofDek Analysis Software, Powered by Tekla Tedds
Our RoofDek Analysis Software has been created in partnership with leading software developer, Trimble, using their widely-adopted structural calculation software, Tekla Tedds, as the platform for the deck analysis software.
This software compliments and enhances our RoofDek quick selector, allowing users to conduct full deck analysis.
It also completely satisfies the need to comply with Eurocode 3 Design of Steel Structures and Eurocode 9 – Design of Aluminium Structures.
Users are able to input up to four spans, two of which can be cantilevers. Extended end laps can be included as internal supports. Thickness of deck can be varied each side of extended end laps.
If you have any questions or for further information click here to contact us.
EN-Construction-Product-Acoustic RoofDek | Design support
We maintain a friendly technical help desk which is freely available to all architects, engineers and contractors to assist with all aspects of RoofDek and liner tray design. The services we offer include:
Specification service - Our RoofDek team are able to provide a comprehensive specification service. Assistance in creating NBS specifications for RoofDek and trays can be provided to ensure the correct deck or tray is specified for the right application.
Design calculations & diaphragm design - To assist the specifier, the team are able to provide design calculations for live, dead, wind and snow drift loads and where required diaphragm design calculations.
Sound absorption and reduction - RoofDek perforated decking provides excellent sound absorption characteristics, our technical team can provide details of systems tested for both absorption and reduction. We also offer indicative acoustic calculations on differing build ups.
Roof Safety - Our technical department can provide details of non fragility performance of the RoofDek itself and the use of fall prevention and fall arrest systems on RoofDek roofs.
Inhouse CPD seminars - Primarily aimed at engineers and architects, these free seminars last around 50 minutes, ending with a question & answer session and are delivered by our experienced regional teams.
Topics include:
- Structural roof deck in construction
- Composite floor deck in construction
- Sustainable steel cladding refurbishment solutions
- Factory tour of Insulated panel lines
To request a CPD seminar please click here.
If you have any questions or for further information click here to contact us.
EN-Construction-Product-Acoustic RoofDek | Download BIM Objects
| Product Name | Link |
|---|---|
| RoofDek D46 (Shallow Deck) | BIM Object |
| RoofDek D60 (Shallow Deck) | BIM Object |
| RoofDek D100 (Deep Deck) | BIM Object |
| RoofDek D137 (Deep Deck) | BIM Object |
| RoofDek D153 (Deep Deck) | BIM Object |
| RoofDek D159 (Deep Deck) | BIM Object |
| RoofDek D200 (Deep Deck) | BIM Object |
If you have any questions or for further information click here to contact us.
EN-Construction-Product-Acoustic RoofDek-D60-downloadS
Select from below downloads
EN-Construction-Load_span_tables-RoofDek D60-acoustic load table
RoofDek D60-acoustic load table
EN-Construction-Detail_Drawings-RoofDek D60 Perforated drawings
RoofDek D60 Perforated drawings
EN-Construction-Detail_Drawings-RoofDek D60 Perforated drawings-2
RoofDek D60 Perforated drawings
EN-Construction-Product-Acoustic RoofDek - D100 perforated
EN-Construction-Product-Acoustic RoofDek - D100 perforated | Acoustic profile specification
D100 perforating information
Perforating pattern 4546 4.5mm holes at 6.3mm triangular centres. Pattern open area 46.0%.

Web perforated D100 provides an open area 13.3% of exposed area, or 21.1% of the cover area.
D100 perforated profile
| Material | Gauge and finish (mm) | Weight (kg/m2) | Load/Span maximum single span (mm) | Load/Span maximum double span (mm) | Minimum self curve (m) | Minimum Factory curve (mm) | Cantillever (mm) |
|---|---|---|---|---|---|---|---|
| Steel | 0.90 Interior Liner & Galvatite | 10.92 | 3574 | 4453 | 120 | - | 975 |
| Steel | 1.20 Interior Liner & Galvatite | 14.58 | 5212 | 6066 | 125 | - | 1050 |
| Aluminium | 0.90 Stucco | 3.79 | 1647 | 2196 | 110 | - | 700 |
| Aluminium | 1.20 Mill | 5.05 | 3062 | 3733 | 120 | - | 775 |
Notes
1. Aluminium profiles are subject to minimum order quantities.
2. Calculations accord to Eurocode, however a fixings check is also required.
3. Load table is based on the deck bearing onto 100mm min flange steel beam.
4. The Interior Liner colour on D135, D153 & D200 is RAL 9002.
RAL 9001 is available upon specific request.
If you have any questions or for further information click here to contact us.
EN-Construction-Product-Acoustic RoofDek | RoofDek quick selector
The increasing complexity of roof decking projects makes any software aimed at easing the process very welcome indeed.
To aid this, Tata Steel introduced the RoofDek quick selector, a web based structural analysis tool. It allows a user to rapidly select the most appropriate deck for the application and structural requirements using a PC or tablet, including iPad.
The software provides an optimised RoofDek specification, and it also allows the user to choose an alternative RoofDek profile. The RoofDek quick selector page contains pre-populated span and load figures as an example, but users can then modify these to their own requirements to find the right decking profile for a given project. All calculations are carried in accordance with Eurocode 3 on one screen and may be printed out as a record of the design.
The RoofDek quick Selector augments Tata Steel’s suite of roof decking software, which includes [RoofDek Analysis Software].
If you have any questions or for further information click here to contact us.
EN-Construction-Product-Acoustic RoofDek | Load span tables
Eurocode load span tables and section properties.
For more information on our RoofDek Load Span parameters please download the below brochure.
EN-Construction-Product-Acoustic RoofDek | RoofDek Analysis Software, Powered by Tekla Tedds
Our RoofDek Analysis Software has been created in partnership with leading software developer, Trimble, using their widely-adopted structural calculation software, Tekla Tedds, as the platform for the deck analysis software.
This software compliments and enhances our RoofDek quick selector, allowing users to conduct full deck analysis.
It also completely satisfies the need to comply with Eurocode 3 Design of Steel Structures and Eurocode 9 – Design of Aluminium Structures.
Users are able to input up to four spans, two of which can be cantilevers. Extended end laps can be included as internal supports. Thickness of deck can be varied each side of extended end laps.
If you have any questions or for further information click here to contact us.
EN-Construction-Product-Acoustic RoofDek | Design support
We maintain a friendly technical help desk which is freely available to all architects, engineers and contractors to assist with all aspects of RoofDek and liner tray design. The services we offer include:
Specification service - Our RoofDek team are able to provide a comprehensive specification service. Assistance in creating NBS specifications for RoofDek and trays can be provided to ensure the correct deck or tray is specified for the right application.
Design calculations & diaphragm design - To assist the specifier, the team are able to provide design calculations for live, dead, wind and snow drift loads and where required diaphragm design calculations.
Sound absorption and reduction - RoofDek perforated decking provides excellent sound absorption characteristics, our technical team can provide details of systems tested for both absorption and reduction. We also offer indicative acoustic calculations on differing build ups.
Roof Safety - Our technical department can provide details of non fragility performance of the RoofDek itself and the use of fall prevention and fall arrest systems on RoofDek roofs.
Inhouse CPD seminars - Primarily aimed at engineers and architects, these free seminars last around 50 minutes, ending with a question & answer session and are delivered by our experienced regional teams.
Topics include:
- Structural roof deck in construction
- Composite floor deck in construction
- Sustainable steel cladding refurbishment solutions
- Factory tour of Insulated panel lines
To request a CPD seminar please click here.
If you have any questions or for further information click here to contact us.
EN-Construction-Product-Acoustic RoofDek | Download BIM Objects
| Product Name | Link |
|---|---|
| RoofDek D46 (Shallow Deck) | BIM Object |
| RoofDek D60 (Shallow Deck) | BIM Object |
| RoofDek D100 (Deep Deck) | BIM Object |
| RoofDek D137 (Deep Deck) | BIM Object |
| RoofDek D153 (Deep Deck) | BIM Object |
| RoofDek D159 (Deep Deck) | BIM Object |
| RoofDek D200 (Deep Deck) | BIM Object |
If you have any questions or for further information click here to contact us.
EN-Construction-Product-Acoustic RoofDek-D100-downloads
Select from below downloads
EN-Construction-Detail_Drawings-RoofDek D100 Perforated drawings
RoofDek D100 Perforated drawings
EN-Construction-Detail_Drawings-RoofDek D100 Perforated drawings-2
RoofDek D100 Perforated drawings
EN-Construction-Load_span_tables-RoofDek D100-acoustic load table
RoofDek D100-acoustic load table
EN-Construction-Product-Acoustic RoofDek - D137 perforated
EN-Construction-Product-Acoustic RoofDek - D137 perforated | Acoustic profile specification
D137 perforating information
Perforating pattern 3327 3.3mm holes at 6.0mm triangular centres. Pattern open area 27%.

Web perforated D137 provides an open area 7.0% of exposed area, or 11.5% of the cover area.
D137 perforated profile
| Material | Gauge and finish (mm) | Weight (kg/m2) | Load/Span maximum single span (mm) | Load/Span maximum double span (mm) | Minimum self curve (m) | Minimum Factory curve (mm) | Cantillever (mm) |
|---|---|---|---|---|---|---|---|
| Steel | 0.75 Interior Liner | 8.79 | 3152 | 4149 | 150 | - | 788 |
| Steel | 0.90 Interior Liner | 10.55 | 4759 | 5269 | 160 | - | 1190 |
| Steel | 1.25 Interior Liner | 14.68 | 6155 | 7598 | 180 | - | 1539 |
| Aluminium | 1.20 | 4.88 | 3710 | 4259 | 170 | - | 928 |
Notes
1. Aluminium profiles are subject to minimum order quantities.
2. Calculations accord to Eurocode, however a fixings check is also required.
3. Load table is based on the deck bearing onto 100mm min flange steel beam.
4. The Interior Liner colour on D137, D153 & D200 is RAL 9002.
RAL 9001 is available upon specific request.
If you have any questions or for further information click here to contact us.
EN-Construction-Product-Acoustic RoofDek | RoofDek quick selector
The increasing complexity of roof decking projects makes any software aimed at easing the process very welcome indeed.
To aid this, Tata Steel introduced the RoofDek quick selector, a web based structural analysis tool. It allows a user to rapidly select the most appropriate deck for the application and structural requirements using a PC or tablet, including iPad.
The software provides an optimised RoofDek specification, and it also allows the user to choose an alternative RoofDek profile. The RoofDek quick selector page contains pre-populated span and load figures as an example, but users can then modify these to their own requirements to find the right decking profile for a given project. All calculations are carried in accordance with Eurocode 3 on one screen and may be printed out as a record of the design.
The RoofDek quick Selector augments Tata Steel’s suite of roof decking software, which includes [RoofDek Analysis Software].
If you have any questions or for further information click here to contact us.
EN-Construction-Product-Acoustic RoofDek | Load span tables
Eurocode load span tables and section properties.
For more information on our RoofDek Load Span parameters please download the below brochure.
EN-Construction-Product-Acoustic RoofDek | RoofDek Analysis Software, Powered by Tekla Tedds
Our RoofDek Analysis Software has been created in partnership with leading software developer, Trimble, using their widely-adopted structural calculation software, Tekla Tedds, as the platform for the deck analysis software.
This software compliments and enhances our RoofDek quick selector, allowing users to conduct full deck analysis.
It also completely satisfies the need to comply with Eurocode 3 Design of Steel Structures and Eurocode 9 – Design of Aluminium Structures.
Users are able to input up to four spans, two of which can be cantilevers. Extended end laps can be included as internal supports. Thickness of deck can be varied each side of extended end laps.
If you have any questions or for further information click here to contact us.
EN-Construction-Product-Acoustic RoofDek | Design support
We maintain a friendly technical help desk which is freely available to all architects, engineers and contractors to assist with all aspects of RoofDek and liner tray design. The services we offer include:
Specification service - Our RoofDek team are able to provide a comprehensive specification service. Assistance in creating NBS specifications for RoofDek and trays can be provided to ensure the correct deck or tray is specified for the right application.
Design calculations & diaphragm design - To assist the specifier, the team are able to provide design calculations for live, dead, wind and snow drift loads and where required diaphragm design calculations.
Sound absorption and reduction - RoofDek perforated decking provides excellent sound absorption characteristics, our technical team can provide details of systems tested for both absorption and reduction. We also offer indicative acoustic calculations on differing build ups.
Roof Safety - Our technical department can provide details of non fragility performance of the RoofDek itself and the use of fall prevention and fall arrest systems on RoofDek roofs.
Inhouse CPD seminars - Primarily aimed at engineers and architects, these free seminars last around 50 minutes, ending with a question & answer session and are delivered by our experienced regional teams.
Topics include:
- Structural roof deck in construction
- Composite floor deck in construction
- Sustainable steel cladding refurbishment solutions
- Factory tour of Insulated panel lines
To request a CPD seminar please click here.
If you have any questions or for further information click here to contact us.
EN-Construction-Product-Acoustic RoofDek | Download BIM Objects
| Product Name | Link |
|---|---|
| RoofDek D46 (Shallow Deck) | BIM Object |
| RoofDek D60 (Shallow Deck) | BIM Object |
| RoofDek D100 (Deep Deck) | BIM Object |
| RoofDek D137 (Deep Deck) | BIM Object |
| RoofDek D153 (Deep Deck) | BIM Object |
| RoofDek D159 (Deep Deck) | BIM Object |
| RoofDek D200 (Deep Deck) | BIM Object |
If you have any questions or for further information click here to contact us.
EN-Construction-Product-Acoustic RoofDek-D137-downloads
Select from below downloads
EN-Construction-Detail_Drawings-Acoustic RoofDek D137 drawings perforated
Acoustic RoofDek D137 drawings perforated
EN-Construction-Load_span_tables-Load span table RoofDek D137 perforated
Load span table RoofDek D137 perforated
EN-Construction-Product-Acoustic RoofDek - D153 perforated
EN-Construction-Product-Acoustic RoofDek - D153 perforated | Acoustic profile specification
D153 perforating information
Perforating pattern P3L-S 3.0mm holes at 5.5mm square centres. Pattern open area 23.5%.

Web perforated D153 provides an open area 6.2% of exposed area, or 11.0% of the cover area.
D153 perforated profile
| Material | Gauge and finish (mm) | Weight (kg/m2) | Load/Span maximum single span (mm) | Load/Span maximum double span (mm) | Minimum self curve (m) | Minimum Factory curve (mm) | Cantillever (mm) |
|---|---|---|---|---|---|---|---|
| Steel | 0.75 Interior Liner | 9.86 | 3421 | 4200 | 165 | - | 1100 |
| Steel | 0.88 Interior Liner | 11.58 | 5012 | 5150 | 175 | - | 1150 |
| Steel | 1.25 Interior Liner | 16.46 | 6730 | 7442 | 195 | - | 1250 |
Notes
1. Aluminium profiles are subject to minimum order quantities.
2. Calculations accord to Eurocode, however a fixings check is also required.
3. Load table is based on the deck bearing onto 100mm min flange steel beam.
4. The Interior Liner colour on D135, D153 & D200 is RAL 9002.
RAL 9001 is available upon specific request.
If you have any questions or for further information click here to contact us.
EN-Construction-Product-Acoustic RoofDek | RoofDek quick selector
The increasing complexity of roof decking projects makes any software aimed at easing the process very welcome indeed.
To aid this, Tata Steel introduced the RoofDek quick selector, a web based structural analysis tool. It allows a user to rapidly select the most appropriate deck for the application and structural requirements using a PC or tablet, including iPad.
The software provides an optimised RoofDek specification, and it also allows the user to choose an alternative RoofDek profile. The RoofDek quick selector page contains pre-populated span and load figures as an example, but users can then modify these to their own requirements to find the right decking profile for a given project. All calculations are carried in accordance with Eurocode 3 on one screen and may be printed out as a record of the design.
The RoofDek quick Selector augments Tata Steel’s suite of roof decking software, which includes [RoofDek Analysis Software].
If you have any questions or for further information click here to contact us.
EN-Construction-Product-Acoustic RoofDek | Load span tables
Eurocode load span tables and section properties.
For more information on our RoofDek Load Span parameters please download the below brochure.
EN-Construction-Product-Acoustic RoofDek | RoofDek Analysis Software, Powered by Tekla Tedds
Our RoofDek Analysis Software has been created in partnership with leading software developer, Trimble, using their widely-adopted structural calculation software, Tekla Tedds, as the platform for the deck analysis software.
This software compliments and enhances our RoofDek quick selector, allowing users to conduct full deck analysis.
It also completely satisfies the need to comply with Eurocode 3 Design of Steel Structures and Eurocode 9 – Design of Aluminium Structures.
Users are able to input up to four spans, two of which can be cantilevers. Extended end laps can be included as internal supports. Thickness of deck can be varied each side of extended end laps.
If you have any questions or for further information click here to contact us.
EN-Construction-Product-Acoustic RoofDek | Design support
We maintain a friendly technical help desk which is freely available to all architects, engineers and contractors to assist with all aspects of RoofDek and liner tray design. The services we offer include:
Specification service - Our RoofDek team are able to provide a comprehensive specification service. Assistance in creating NBS specifications for RoofDek and trays can be provided to ensure the correct deck or tray is specified for the right application.
Design calculations & diaphragm design - To assist the specifier, the team are able to provide design calculations for live, dead, wind and snow drift loads and where required diaphragm design calculations.
Sound absorption and reduction - RoofDek perforated decking provides excellent sound absorption characteristics, our technical team can provide details of systems tested for both absorption and reduction. We also offer indicative acoustic calculations on differing build ups.
Roof Safety - Our technical department can provide details of non fragility performance of the RoofDek itself and the use of fall prevention and fall arrest systems on RoofDek roofs.
Inhouse CPD seminars - Primarily aimed at engineers and architects, these free seminars last around 50 minutes, ending with a question & answer session and are delivered by our experienced regional teams.
Topics include:
- Structural roof deck in construction
- Composite floor deck in construction
- Sustainable steel cladding refurbishment solutions
- Factory tour of Insulated panel lines
To request a CPD seminar please click here.
If you have any questions or for further information click here to contact us.
EN-Construction-Product-Acoustic RoofDek | Download BIM Objects
| Product Name | Link |
|---|---|
| RoofDek D46 (Shallow Deck) | BIM Object |
| RoofDek D60 (Shallow Deck) | BIM Object |
| RoofDek D100 (Deep Deck) | BIM Object |
| RoofDek D137 (Deep Deck) | BIM Object |
| RoofDek D153 (Deep Deck) | BIM Object |
| RoofDek D159 (Deep Deck) | BIM Object |
| RoofDek D200 (Deep Deck) | BIM Object |
If you have any questions or for further information click here to contact us.
EN-Construction-Product-Acoustic RoofDek-D153-downloads
Select from below downloads
EN-Construction-Detail_Drawings-RoofDek D153 Perforated drawings
RoofDek D153 Perforated drawings
EN-Construction-Detail_Drawings-RoofDek D153 Perforated drawings-2
RoofDek D153 Perforated drawings
EN-Construction-Load_span_tables-RoofDek D153-acoustic load table
RoofDek D153-acoustic load table
EN-Construction-Product-Acoustic RoofDek - D159 perforated
EN-Construction-Product-Acoustic RoofDek - D159 perforated | Acoustic profile specification
D159 perforating information
Perforating pattern 3327 3.0mm holes at 6.0mm triangular centres. Pattern open area 27.0%.

Web perforated D159 provides an open area 7.6% of exposed area, or 14.2% of the cover area.
D159 perforated profile
| Material | Gauge and finish (mm) | Weight (kg/m2) | Load/Span maximum single span (mm) | Load/Span maximum double span (mm) | Minimum self curve (m) | Minimum Factory curve (mm) | Cantillever (mm) |
|---|---|---|---|---|---|---|---|
| Steel | 1.25 Interior Liner | 17.80 | 7084 | 7853 | 220 | - | 1400 |
| Aluminium | 1.50 Mill | 7.40 | 5222 | 5942 | 200 | - | 1100 |
Notes
1. Aluminium profiles are subject to minimum order quantities.
2. Calculations accord to Eurocode, however a fixings check is also required.
3. Load table is based on the deck bearing onto 100mm min flange steel beam.
4. The Interior Liner colour on D135, D153 & D200 is RAL 9002.
RAL 9001 is available upon specific request.
If you have any questions or for further information click here to contact us.
EN-Construction-Product-Acoustic RoofDek | RoofDek quick selector
The increasing complexity of roof decking projects makes any software aimed at easing the process very welcome indeed.
To aid this, Tata Steel introduced the RoofDek quick selector, a web based structural analysis tool. It allows a user to rapidly select the most appropriate deck for the application and structural requirements using a PC or tablet, including iPad.
The software provides an optimised RoofDek specification, and it also allows the user to choose an alternative RoofDek profile. The RoofDek quick selector page contains pre-populated span and load figures as an example, but users can then modify these to their own requirements to find the right decking profile for a given project. All calculations are carried in accordance with Eurocode 3 on one screen and may be printed out as a record of the design.
The RoofDek quick Selector augments Tata Steel’s suite of roof decking software, which includes [RoofDek Analysis Software].
If you have any questions or for further information click here to contact us.
EN-Construction-Product-Acoustic RoofDek | Load span tables
Eurocode load span tables and section properties.
For more information on our RoofDek Load Span parameters please download the below brochure.
EN-Construction-Product-Acoustic RoofDek | RoofDek Analysis Software, Powered by Tekla Tedds
Our RoofDek Analysis Software has been created in partnership with leading software developer, Trimble, using their widely-adopted structural calculation software, Tekla Tedds, as the platform for the deck analysis software.
This software compliments and enhances our RoofDek quick selector, allowing users to conduct full deck analysis.
It also completely satisfies the need to comply with Eurocode 3 Design of Steel Structures and Eurocode 9 – Design of Aluminium Structures.
Users are able to input up to four spans, two of which can be cantilevers. Extended end laps can be included as internal supports. Thickness of deck can be varied each side of extended end laps.
If you have any questions or for further information click here to contact us.
EN-Construction-Product-Acoustic RoofDek | Design support
We maintain a friendly technical help desk which is freely available to all architects, engineers and contractors to assist with all aspects of RoofDek and liner tray design. The services we offer include:
Specification service - Our RoofDek team are able to provide a comprehensive specification service. Assistance in creating NBS specifications for RoofDek and trays can be provided to ensure the correct deck or tray is specified for the right application.
Design calculations & diaphragm design - To assist the specifier, the team are able to provide design calculations for live, dead, wind and snow drift loads and where required diaphragm design calculations.
Sound absorption and reduction - RoofDek perforated decking provides excellent sound absorption characteristics, our technical team can provide details of systems tested for both absorption and reduction. We also offer indicative acoustic calculations on differing build ups.
Roof Safety - Our technical department can provide details of non fragility performance of the RoofDek itself and the use of fall prevention and fall arrest systems on RoofDek roofs.
Inhouse CPD seminars - Primarily aimed at engineers and architects, these free seminars last around 50 minutes, ending with a question & answer session and are delivered by our experienced regional teams.
Topics include:
- Structural roof deck in construction
- Composite floor deck in construction
- Sustainable steel cladding refurbishment solutions
- Factory tour of Insulated panel lines
To request a CPD seminar please click here.
If you have any questions or for further information click here to contact us.
EN-Construction-Product-Acoustic RoofDek | Download BIM Objects
| Product Name | Link |
|---|---|
| RoofDek D46 (Shallow Deck) | BIM Object |
| RoofDek D60 (Shallow Deck) | BIM Object |
| RoofDek D100 (Deep Deck) | BIM Object |
| RoofDek D137 (Deep Deck) | BIM Object |
| RoofDek D153 (Deep Deck) | BIM Object |
| RoofDek D159 (Deep Deck) | BIM Object |
| RoofDek D200 (Deep Deck) | BIM Object |
If you have any questions or for further information click here to contact us.
EN-Construction-Product-Acoustic RoofDek-D159-downloads
Select from below downloads
EN-Construction-Detail_Drawings-RoofDek D159 Perforated drawings
RoofDek D159 Perforated drawings
EN-Construction-Detail_Drawings-RoofDek D159 Perforated drawings-2
RoofDek D159 Perforated drawings
EN-Construction-Load_span_tables-RoofDek D159-acoustic load table
RoofDek D159-acoustic load table
EN-Construction-Product-Acoustic RoofDek - D200 perforated
EN-Construction-Product-Acoustic RoofDek - D200 perforated | Acoustic profile specification
D200 perforating information
Perforating pattern P3L-S 3.0mm holes at 5.5mm square centres. Pattern open area 23.5%.

Web perforated D200 provides an open area 5.0% of exposed area, or 10.0% of the cover area.
D200 perforated profile
| Material | Gauge and finish (mm) | Weight (kg/m2) | Load/Span maximum single span (mm) | Load/Span maximum double span (mm) | Minimum self curve (m) | Minimum Factory curve (mm) | Cantillever (mm) |
|---|---|---|---|---|---|---|---|
| Steel | 0.88 Interior Liner | 13.13 | 3583 | 4778 | 260 | - | 1200 |
| Steel | 1.25 Interior Liner | 18.67 | 7739 | 7890 | 280 | - | 1700 |
| Steel | 1.50 Interior Liner | 22.41 | 8945 | 9494 | 300 | - | 1800 |
Notes
1. Aluminium profiles are subject to minimum order quantities.
2. Calculations accord to Eurocode, however a fixings check is also required.
3. Load table is based on the deck bearing onto 100mm min flange steel beam.
4. The Interior Liner colour on D135, D153 & D200 is RAL 9002.
RAL 9001 is available upon specific request.
If you have any questions or for further information click here to contact us.
EN-Construction-Product-Acoustic RoofDek | RoofDek quick selector
The increasing complexity of roof decking projects makes any software aimed at easing the process very welcome indeed.
To aid this, Tata Steel introduced the RoofDek quick selector, a web based structural analysis tool. It allows a user to rapidly select the most appropriate deck for the application and structural requirements using a PC or tablet, including iPad.
The software provides an optimised RoofDek specification, and it also allows the user to choose an alternative RoofDek profile. The RoofDek quick selector page contains pre-populated span and load figures as an example, but users can then modify these to their own requirements to find the right decking profile for a given project. All calculations are carried in accordance with Eurocode 3 on one screen and may be printed out as a record of the design.
The RoofDek quick Selector augments Tata Steel’s suite of roof decking software, which includes [RoofDek Analysis Software].
If you have any questions or for further information click here to contact us.
EN-Construction-Product-Acoustic RoofDek | Load span tables
Eurocode load span tables and section properties.
For more information on our RoofDek Load Span parameters please download the below brochure.
EN-Construction-Product-Acoustic RoofDek | RoofDek Analysis Software, Powered by Tekla Tedds
Our RoofDek Analysis Software has been created in partnership with leading software developer, Trimble, using their widely-adopted structural calculation software, Tekla Tedds, as the platform for the deck analysis software.
This software compliments and enhances our RoofDek quick selector, allowing users to conduct full deck analysis.
It also completely satisfies the need to comply with Eurocode 3 Design of Steel Structures and Eurocode 9 – Design of Aluminium Structures.
Users are able to input up to four spans, two of which can be cantilevers. Extended end laps can be included as internal supports. Thickness of deck can be varied each side of extended end laps.
If you have any questions or for further information click here to contact us.
EN-Construction-Product-Acoustic RoofDek | Design support
We maintain a friendly technical help desk which is freely available to all architects, engineers and contractors to assist with all aspects of RoofDek and liner tray design. The services we offer include:
Specification service - Our RoofDek team are able to provide a comprehensive specification service. Assistance in creating NBS specifications for RoofDek and trays can be provided to ensure the correct deck or tray is specified for the right application.
Design calculations & diaphragm design - To assist the specifier, the team are able to provide design calculations for live, dead, wind and snow drift loads and where required diaphragm design calculations.
Sound absorption and reduction - RoofDek perforated decking provides excellent sound absorption characteristics, our technical team can provide details of systems tested for both absorption and reduction. We also offer indicative acoustic calculations on differing build ups.
Roof Safety - Our technical department can provide details of non fragility performance of the RoofDek itself and the use of fall prevention and fall arrest systems on RoofDek roofs.
Inhouse CPD seminars - Primarily aimed at engineers and architects, these free seminars last around 50 minutes, ending with a question & answer session and are delivered by our experienced regional teams.
Topics include:
- Structural roof deck in construction
- Composite floor deck in construction
- Sustainable steel cladding refurbishment solutions
- Factory tour of Insulated panel lines
To request a CPD seminar please click here.
If you have any questions or for further information click here to contact us.
EN-Construction-Product-Acoustic RoofDek | Download BIM Objects
| Product Name | Link |
|---|---|
| RoofDek D46 (Shallow Deck) | BIM Object |
| RoofDek D60 (Shallow Deck) | BIM Object |
| RoofDek D100 (Deep Deck) | BIM Object |
| RoofDek D137 (Deep Deck) | BIM Object |
| RoofDek D153 (Deep Deck) | BIM Object |
| RoofDek D159 (Deep Deck) | BIM Object |
| RoofDek D200 (Deep Deck) | BIM Object |
If you have any questions or for further information click here to contact us.
EN-Construction-Product-Acoustic RoofDek-D200-downloads
Select from below downloads
EN-Construction-Detail_Drawings-RoofDek D200 Perforated drawings
RoofDek D200 Perforated drawings
EN-Construction-Detail_Drawings-RoofDek D200 Perforated drawings-2
RoofDek D200 Perforated drawings
EN-Construction-Load_span_tables-RoofDek D200-acoustic load table
RoofDek D200-acoustic load table
EN-Construction-Contact-BSUK - Structural
Building Systems UK technical team - Structural
Tata Steel
Shotton Works
Deeside Flintshire CH5 2NH
United Kingdom







