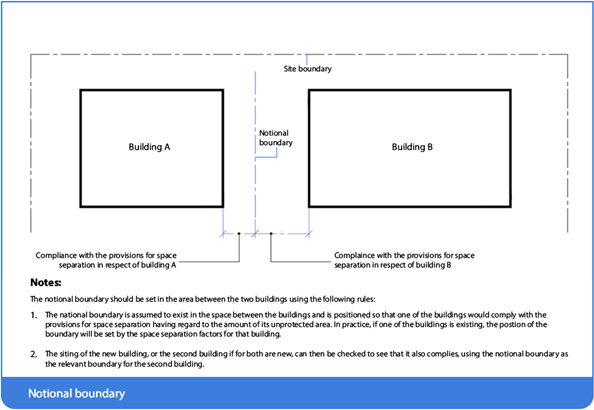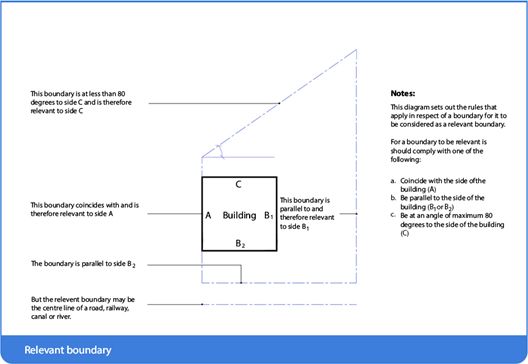EN-construction-LPCB-FM-approved-fire-approvals
LPCB fire certification for steel cladding systems

<a href=/product-ranges/automotive/electro-plated-steel>Tata Steel is a committed partner within the automotive industry. Combining ourmaterials, design eng...</a>

<a href=/product-ranges/automotive/metallic-coated>Tata Steel offers a wide choice of metallic coated steel for inner and outer panels. Our product ran...</a>

<a href=/product-ranges/construction>Taking a proactive approach, we are unique in sharing our deep knowledge of steel, advising on how t...</a>

<a href=/product-ranges/engineering/metallic-coated>Tata Steel offers a wide choice of metallic coated steel.</a>

<a href=/product-ranges/packaging>As one of Europe’s leading suppliers of high-quality packaging steels, we work closely with our bu...</a>

<a href=/product-ranges/plating/electro-plated>At Tata Steel Plating we work closely with our customers to find cost-effective solutions to technic</a>
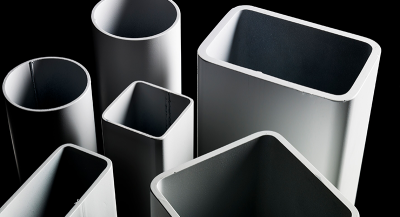
<a href=/product-ranges/tubes/structural-tubes>Cold formed welded steel structural hollow sections supplied to EN10219.Produced with precision and ...</a>

<a href=/coil-data-on-demand>Make better decisions and reduce lead times with direct access to coil data. You can now empower you...</a>

<a href=/automotive/aurora-online>High quality data and expert advice to make your simulations easier to set up and more accurate.
</a>

<a href=/brands/automotive/hilumin>HILUMIN®for cylindrical battery cell casings in electric vehicles.</a>

<a href=/brands/automotive/hi-lite>Hi-Lite:a thin non-oriented electrical steel for efficient and high-performance electric motors.</a>
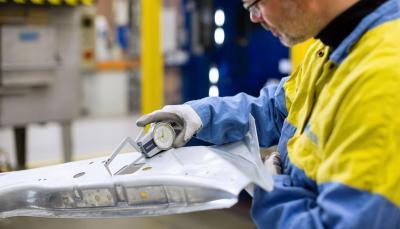
<a href=/brands/automotive/hyperform>Hyperform®: extra formability for lightweight AHSS design.Tackling weight, costs and performance si</a>

<a href=/brands/automotive/magizinc-auto>MagiZinc®Auto: advanced hot-dip galvanisedcoating for inner parts and outer panels.</a>

<a href=/brands/automotive/plt>Prime Lubrication Treatment:advanced surface treatment for smooth processing of automotive panels.</a>
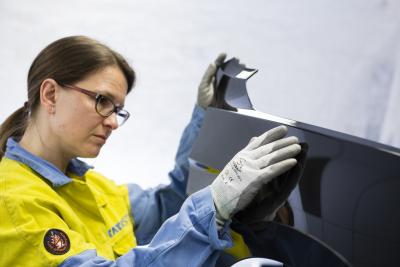
<a href=/brands/automotive/serica-flo>Serica®FLO:a premium surface finish for a market-leading paint appearance.</a>
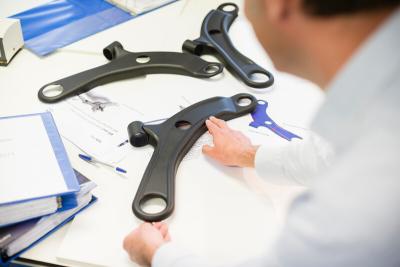
<a href=/brands/automotive/xpf>XPF® for easy lightweighting and improved energy absorption in complex structural vehicle parts.</a>

<a href=/brands/automotive>Brands in the Automotive product portfolio</a>

<a href=/brands/engineering/magizinc>MagiZincis an innovative replacement for conventional galvanised steels. It provides superior corros...</a>

<a href=/brands/engineering/valast>Valast® wear resistant steel is developed to withstand the most demanding conditions. Discover how ...</a>
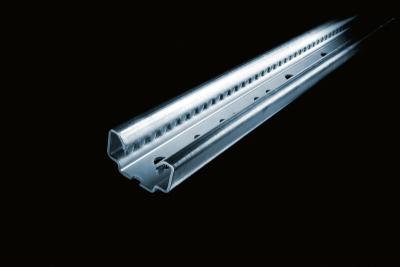
<a href=/product-ranges/engineering/direct-rolled/high-strength-steel>Ymagine® direct-rolled steel comes in five high-strength, low-alloy (HSLA) grades offering either w...</a>
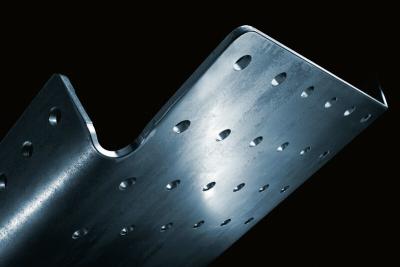
<a href=/brands/engineering/ympress>Ympressis a hot-rolled, high-strength, low-alloy steel with outstanding formability and consistent p...</a>
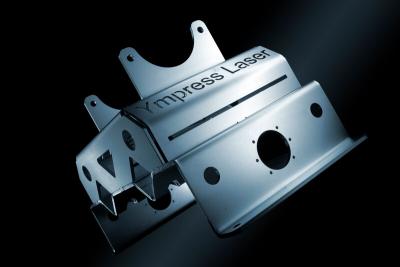
<a href=/brands/engineering/ympress-laser>Tailor-made for efficient, high-speed laser cutting, this homogeneous, hot-rolled steel combines exc...</a>

<a href=/brands/engineering/ymvit>Tata Steel’s Ymvit cold-rolled steel for enamelling delivers end product and process benefits incl...</a>

<a href=/brands/engineering>Discover our engineering brands for various applications in the heavy vehicles sector, solar constru...</a>

<a href=/brands/packaging/protact>Protactlaminated steel is food-safe and optimised for efficient, sustainable canmaking with opportun...</a>

<a href=/brands/packaging/tcct>Asustainable, reliable replacement for conventional tin-free packaging steel (ECCS) developed by Tat...</a>
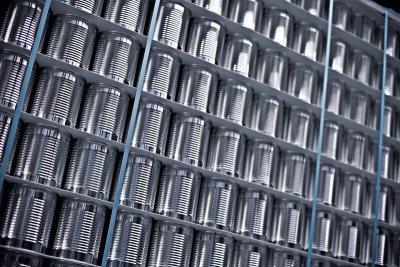
<a href=/brands/packaging>We make steel for packaging. Our specialist steels are designed for food and drinks cans, aerosols, ...</a>
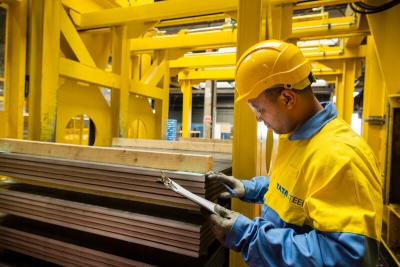
<a href=/steel-service-centre-feijen>Our service centre in Maastricht (Feijen) is part of our highly specialised distribution service for...</a>
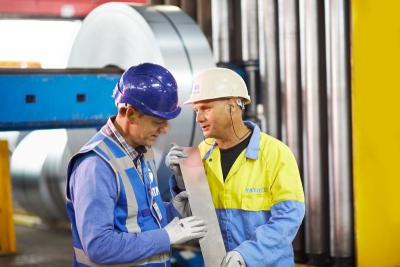
<a href=/steel-service-centre-multisteel>MultiSteel offers one of the broadest multi-metal ranges in Europe, including HRP, CRC, HDG, DSP and...</a>
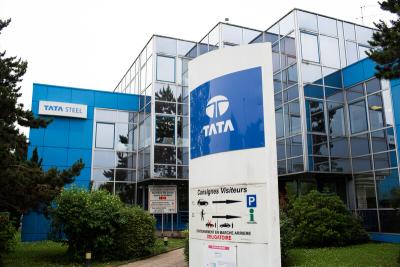
<a href=/steel-service-centre-unitol>Our Unitol steel service center in Corbeil-Essonnes, France, offers one of the broadest ranges of st...</a>
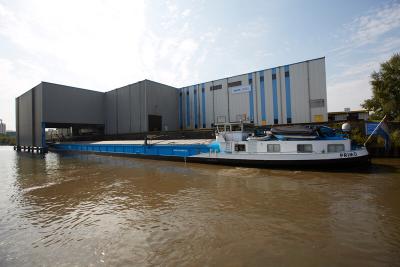
<a href=/steel-service-centre-gelsenkirchen>Our Gelsenkirchen plant, producing slit coils and cut-to-size sheets, include slitters and blanking ...</a>

<a href=/steel-service-centre-layde>Layde steel slu is located in the north of Spain, the Basque Country.For the transformation of coils...</a>

<a href=/expertise/automotive/applications/energy-storage>Enabling the transition to electrified vehicles by providing solutions for cylindrical battery casin</a>

<a href=/expertise/automotive/applications/seating>Steel design for automotive seats</a>

<a href=/expertise/automotive/applications/body-in-white>Supporting you from concept to series production. Increased energy absorption in BIW parts, reducing...</a>

<a href=/expertise/automotive/applications/chassis-and-suspension>Helping you strike the balance in chassis design.</a>

<a href=/expertise/automotive/applications/outer-panels>SericaFLO for excellent paint appearance on outer panels with appealing designs that are enabled by ...</a>

<a href=/applications/automotive-applications>Tata Steel offers a wide, multi-product portfolio of strip, tubes and forging steels, including a sm...</a>

<a href=/expertise/engineering-applications>Steel applications for construction equipment, consumer products, industrial applications, steel pro...</a>

<a href=/expertise/engineering/case-studies/bergerecotrail>Using Ympress® S700MC to manufacture BERGERecotrail® semi-trailer bodies and welded-frames for the...</a>
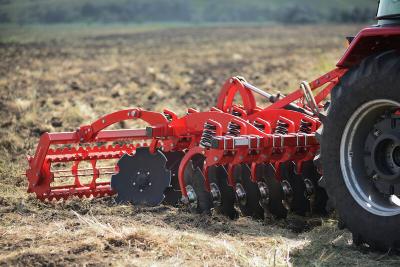
<a href=/expertise/engineering/case-studies/frank-original-boron-manganese>Expansion of boron manganese steel offering for agricultural machinery in partnership with Frank Wal...</a>

<a href=/expertise/engineering/case-studies/hyster-yale>Opportunities for Hyster Yale to deliver lower total cost of ownership to its customers.</a>

<a href=/expertise/engineering/case-studies/jcb-landpower>EnablingJCB to develop an optimally-designed next-generation tractor.</a>
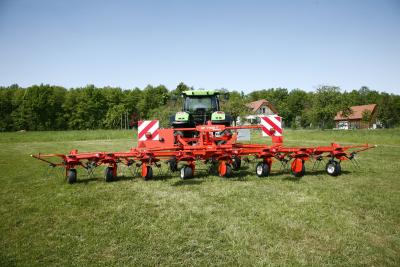
<a href=/expertise/engineering/case-studies/kuhn-gyrotedders>KUHN co-developed a newhollow section specification:Hybox TT.</a>

<a href=/expertise/engineering/case-studies/linssen-yachts>S235 steel products create ultra-smooth hulls for Linssen Yachts.</a>
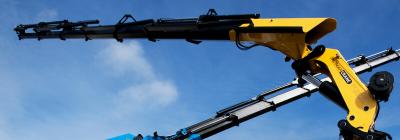
<a href=/expertise/engineering/case-studies/palfinger>Crane maker Palfinger benefits from a unique partnership.</a>

<a href=/applications/engineering-case-studies>We can make a real difference to your performance by understanding your business and delivering stee...</a>

<a href=/applications/engineering-case-studies>We can make a real difference to your performance by understanding your business and delivering stee...</a>

<a href=/applications/engineering-case-studies>We can make a real difference to your performance by understanding your business and delivering stee...</a>

<a href=/applications/engineering-case-studies>We can make a real difference to your performance by understanding your business and delivering stee...</a>

<a href=/applications/engineering-case-studies>We can make a real difference to your performance by understanding your business and delivering stee...</a>

<a href=/applications/engineering-case-studies>We can make a real difference to your performance by understanding your business and delivering stee...</a>

<a href=/expertise/packaging/applications>Our packaging steel products are designedfor a diverse range ofapplications from aerosols to food ca...</a>

<a href=/expertise/packaging/case-studies/bonduelle>Two thirds of Dutch consumers didn'tknow that a can is endlessly recyclable according to consumer re...</a>

<a href=/applications/packaging/case-studies/snert>Joris Bijdendijk is a renowned Dutch chef at the Michelin-starred RIJKS restaurant, located next to ...</a>

<a href=/expertise/packaging/case-studies/calvo-vuelca-facil>Consumers, from older users to children can sometimes find traditional tuna cans difficult to use du...</a>

<a href=/expertise/packaging-case-studies>We can make a real difference to your performance by understanding your business and delivering stee...</a>

Fire protection measures are classified as either active or passive. Active fire protection measures respond to the presence of a fire and includes items such as fire alarms and sprinkler systems. Passive fire protection gives protection and resistance to the building structure and the compartments within it to prevent the spread of fire. It is the passive resistance provided by external walls that we will be discussing in this blog.
The purpose of fire resistance performance with building structures is to prevent rapid fire spread and growth that could trap occupants of the building, allow a safe means of escape and to stop spread to adjacent buildings.
Find out about our PLCB and FM fire testing approvals here.
Through the application of UK Building Regulations, compartmentation is seen as an integral design feature of a building so as to protect life in the event of a fire.
Almost all buildings require some compartmentation, in the form of fire-resisting walls, doors, floors, ceilings and other structural elements. Generally, however, the compartment will suppress the spread of fire only for a limited period.
When considering an external wall fire resistance depends on its distance from the relevant boundary. Separation distances are measured to boundaries to ensure that the location and design of buildings on adjoining sites have no influence on the building under construction.
The boundary that a wall faces is the relevant boundary (Diagram 13.2 in Approved Document B, below). It may be one of the following:
Diagram reproduced from Fire Safety: Approved Document B - Building regulation in England covering fire safety matters within and around buildings.
Note: All systems above do not require internal or external lap stitching
When one or more elevations of a new building fall into the site boundary criteria above, the required design to attain the performance needed can sometimes be costly and require constructions that do not allow the external appearance of the wall in question to fit against unaffected elevations.
The site assembled Trisomet® systems from Tata Steel have been designed and tested independently to BS 476 part 22 to provide the specifier with fire resistance solutions to these problems. These offer options that provide 15, 30 and 60 minutes fire insulation resistance all with 240 minute fire integrity resistance. These performances have been achieved through independent testing and have been optimised to provide performance levels with standard construction methods, that are not only cost effective but provide the option of many Tata Steel external profiles giving the specifier design flexibility. See below for a summary of systems available.
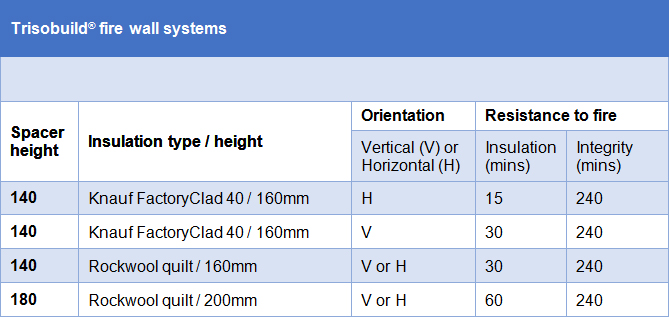
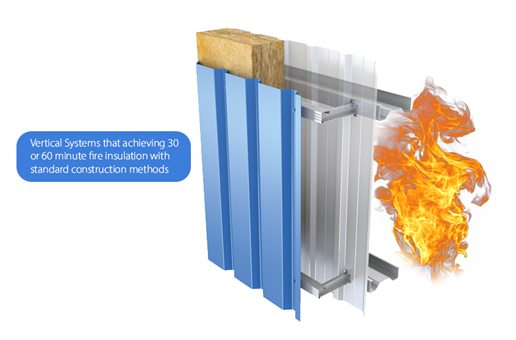
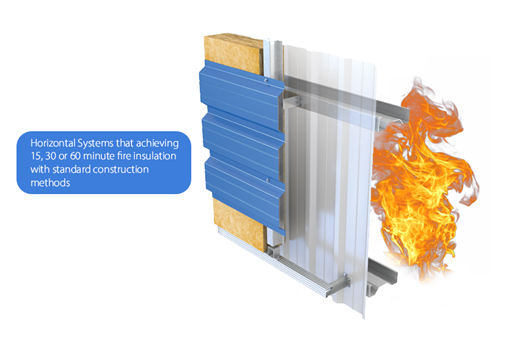
Please contact our Technical Department for further details or use our online specification tool to help you create the right specification for the performance that suits the needs of your project. Doing this will give you peace of mind that cladding components are compatible and perform together as a system.
Find out about our PLCB and FM fire testing approvals here.
Download our technical brochure for more information on our Trisobuild® systems
LPCB fire certification for steel cladding systems
