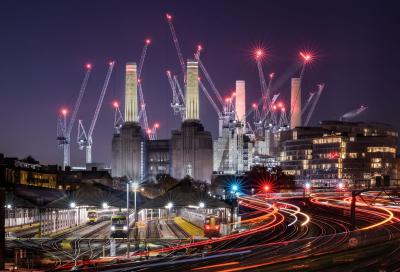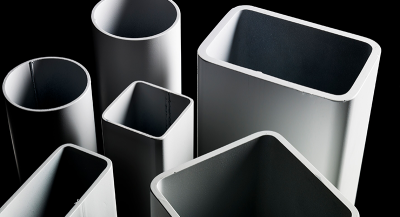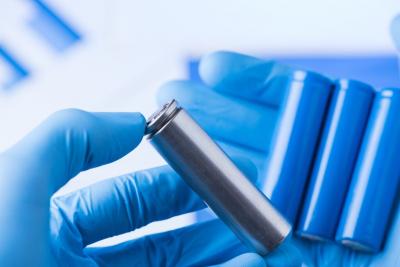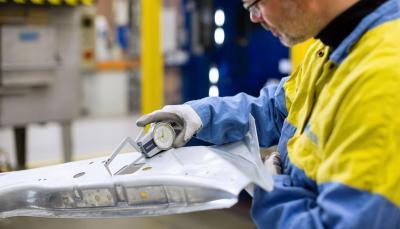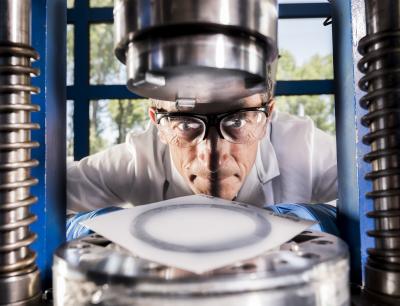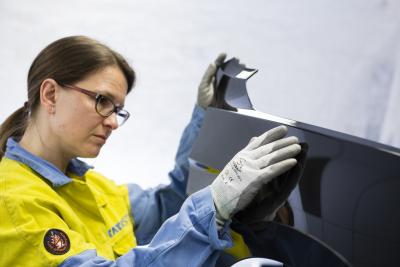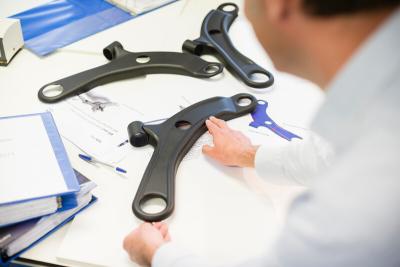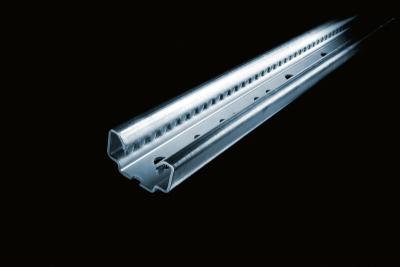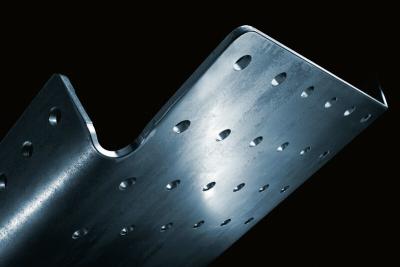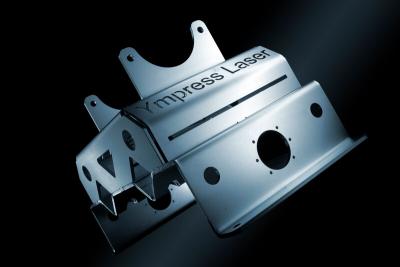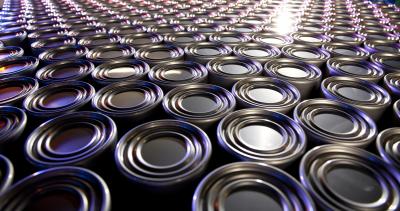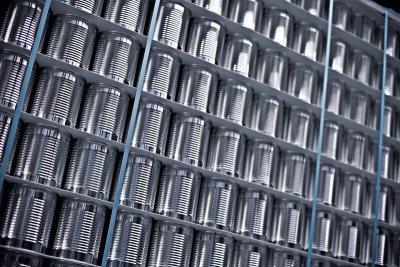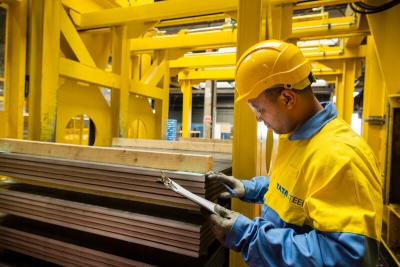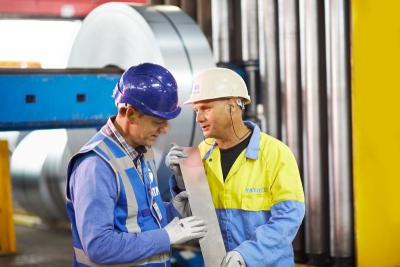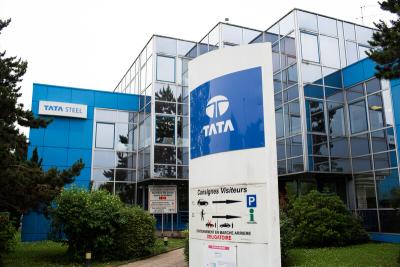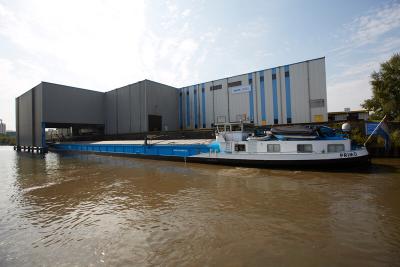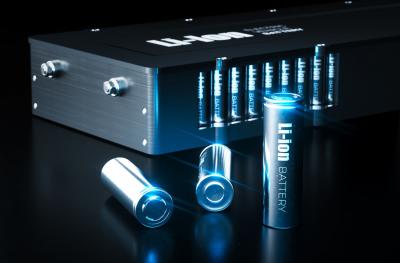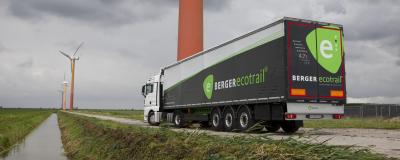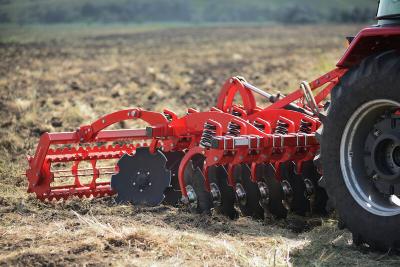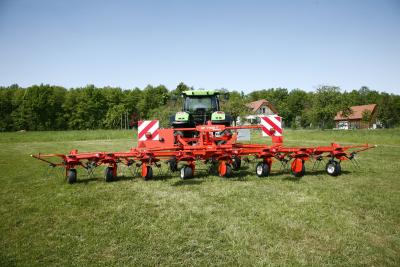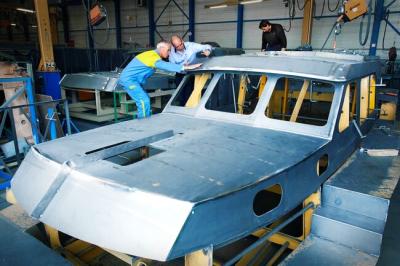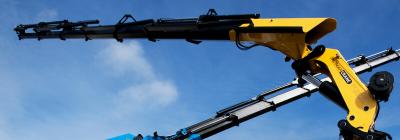Gemini Retail Park
Retail case study, Trisomet®, Trimapanel®, Trisobuild®, Colorcoat HPS200 Ultra®, Colorcoat Prisma®, Colorcoat® High Reflect
Client: JLL (Acting on behalf of Landlord under approval of Loss Adjuster)
Project Architect: Ratcliffe Groves Partnership
Internal Fit-out Architect for Boots: Child Graddon Lewis Architects
Building Refurbishment & Restoration Contractor: J M Scully Ltd
Roofing & Cladding Contractor: Norwest Industrial Roofing Ltd
Tata Steel products: Trisomet®, Trimapanel®, Trisobuild® roof and Trisobuild® wall system; Colorcoat HPS200 Ultra®, Colorcoat Prisma® (external face), Colorcoat® High Reflect pre-finished steel (internal face).
Year: 2013
Photographs: Courtesy of Ratcliffe Groves Partnership, Child Graddon Lewis Architects and J M Scully Ltd
The original Boots and Next stores on Warrington’s Gemini Retail Park were completely demolished after being gutted by fire. To ensure that the two retail outlets were back up and running as soon as possible, speed was of the utmost importance commercially and so a rapid rebuilding programme was set in motion immediately.
Composite panel systems emerged as the preferred option for the building envelope and this resulted in a package of long-lasting Building Systems UK (A Tata Steel Enterprise) products being chosen for the task by project manager, JLL. This package comprised Trisomet® insulated roof panels and Trimapanel® insulated wall panels with a Trisobuild® built-up system being specified for a special firewall at the rear of the Boots unit.
Speedy rebuild gets Boots and Next back in business quickly
When the Boots and Next stores on the Gemini Retail Park, Warrington were both completely gutted by fire in July 2012, it was imperative that both of the units were back up and running as soon as possible. Working on behalf of the loss adjuster for both tenants, Jones Lang LaSalle (JLL) was appointed to manage the project and execute the rebuild programme.
Ratcliffe Groves Partnership (RGP) was appointed as the architect for the building envelope with refurbishment and restoration experts, J M Scully Ltd as the main contractor for the project. Norwest Industrial Roofing was responsible for installing all of the roofing and cladding and Child Graddon Lewis Architects was the internal fit-out architect for Boots and Next.
The challenge
Scully’s first task was to demolish and remove what remained of the original fire-damaged structure before rebuilding the two units from ground slab up. This process took about 12 weeks and during this time, RGP were busy finalising the design specifications and plans for the new building. As speed of erection was of the utmost importance commercially, the rebuilding programme had to be very tight and so composite panel systems were the preferred option for the majority of the building envelope.
The solution
Building Systems UK's Trisomet® and Trimapanel® insulated panels were chosen for speed of build to reduce the stores downtime and Trisobuild® built-up system was used to create a fire wall to the rear of the Boots area of the unit.
The Trisomet® roof panel system has Colorcoat HPS200 Ultra® pre-finished steel (Goosewing Grey) for the external weather face as does the Trisobuild® for durability. The vast majority of the vertical cladding is comprised of Trimapanel® insulated wall panels with Colorcoat Prisma® pre-finished steel (Silver Metallic) which provides a modern looking but robust external weather face - these panels were installed on both units. The Next unit was then finished with stone overcladding, and a rainscreen facade system in a special corporate Blue colour surrounds the main entrance of the Boots store.
All the internal faces of the Trisomet® roof panel system and the Trisobuild® and Trimapanel® wall cladding systems that have been installed on the Boots unit feature Colorcoat® High Reflect pre-finished steel (White). This unique internal finish provides at least 85% reflectance which improves the daylight factor, thereby reducing the amount of energy required to achieve the same level of lighting. This can give possible annual energy savings of up to 12% and reductions in CO2 emissions of 2-3% per year.
Other complementary low carbon initiatives include triple skin Factory Assembled Insulating Rooflights (FAIRs) together with a double glazed full height façade to the front of the Boots unit. This allows natural daylight to flood into the store and auto sensors on the low energy fittings enable constant light levels to be maintained throughout, regardless of the brightness outside.





